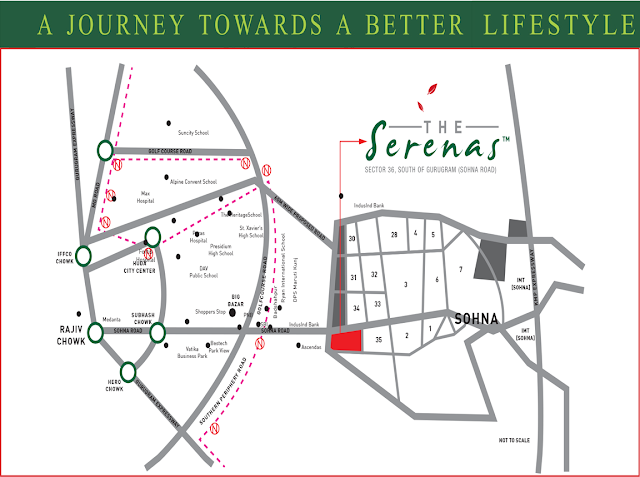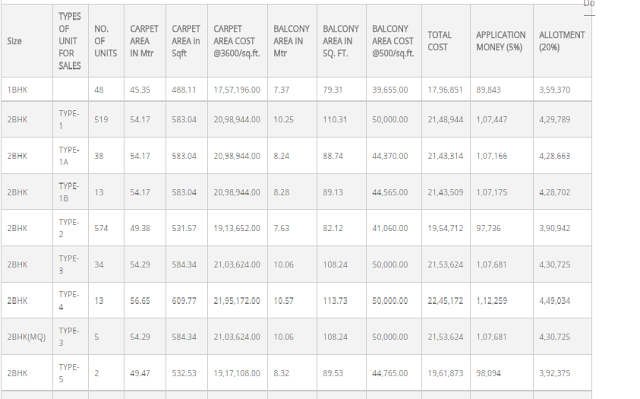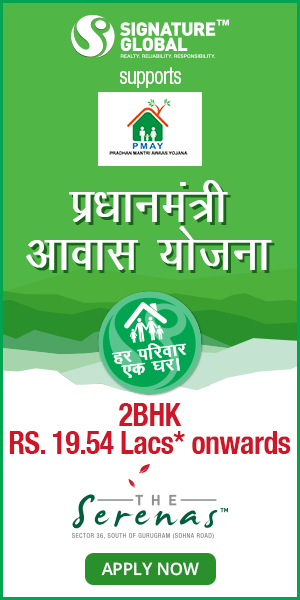Welcome to Taksila Heights
Taksila Heights is a residential project is well equipped with modern facilities and amenities. We give you a peaceful breathes with luxury lifestyle. We are providing you all facilities with affordable prices and it’s just not an apartment it is your dream home, which you want. The quality of the living environment through design and open green space. Our beautiful apartments set you apart from the city. It thus not only gives you the peace that you deserve but also offers you your safe health that otherwise would fall to the city pollution. Present amidst the serene atmosphere and lush green landscapes, these apartments lets you live a peaceful life away from the stressful life. These luxury apartments are present in a secured and a gated community that ensures you total security of your family and makes us the leader of real estate. Our world is a fabulous for you to see, hues that you will experience, every day, differently. Our Real estate company contraction gives you full satisfaction and relaxation. Company has the high level ability of demanding challenges and provides you the resolution of your every problem. We can help move you forward.
About Taksila Heights
‘Residential Projects in New Gurgaon’
‘Taksila Heights’ is a Group Housing Project conceived & developed by Apt Infrastructure Pvt Ltd (A FDI Funded project). Apt Infrastructure Pvt Ltd is collaboration between a US based real estate major & fund house, and an Indian company which has been in the business of real estate, land development & infrastructure projects for years.
Located in the promising location of Sector 37 C Gurgaon, this project is close to all major commercial / IT buildings and various other public utilities. I guarantee that you will never found of this type of experience in life. So don’t wait to buy your much awaited dream home.
Taksila Heights Amenities
- Surrounded by sprawling greens, it’s a serene place for you and your family to live in. the estate offers affordable homes with quality features.
- Efficient apartment design for maximum usable area.
- Single Entrance & Exit, gated community & Fire Fighting System.
- Dedicated Visitors Car park.
- Driver/ Maid Waiting area with wash rooms.
- View of rich landscape in immediate neighborhood.
- Outdoor childrens play area.
- 24 Hour Water Supply.
- Tennis courts.
- 100% Power Backup.
- Rainwater Harvest.
Taksila Heights Specification
Bedroom :-
- Walls: Oil bound distemper (OBD) of a pleasing shade
- Floors: Wooden laminated flooring
Living/Dining Room :-
- Walls: Oil bound distemper (OBD) of a pleasing shade.
- Floors: Vitrified Tiles.
Kitchen :-
- Walls: 2 feet high Ceramic Tiles above counter & OBD in balance area.
- Floors: Anti skid Ceramic tiles.
- FIXTURE: Single bowl stainless steel sink with drain board and with CP fittings Provision for water purifier and hot and cold water.
- Others: Granite
Toilets :-
- Walls: Ceramic tiles till 7’0″ height in wet areas, mirror & OBD combination elsewhere.
- Floors: Anti skid Ceramic tiles.
- FIXTURE: CP fittings, WC, wash basin & mirror. Provision for hot & cold water supply.
- Others: Granite marble counter
BALCONIES :-
- Walls & Ceiling : Durable Paint Finish
- Floors: Antiskid Ceramic Tiles
External Façade :-
- Walls: Combination of stone and durable paint.
Servant/Utility Room :-
- Walls: Oil bound distemper (OBD) of a pleasing shade
- Floors: Ceramic Tiles
DOORS :-
- INTERNAL: Seasoned Hardwood frames with flush panel door.
- ENTRANCE DOORS: Teak Veneered & Polished shutter
- EXTERNAL DOORS & WINDOWS: Aluminium powder coated with double rebate
- HARDWARE: Aluminium
STRUCTURE :-
- Earthquake resistant R.C.C. framed structure with brickwork infill. Seismic Zone 4
Electrical Equippments :-
- Copper Electrical wiring throughout in concealed conduit with provisions for :
- Light point
- Power point with protective MCBs
- Modular switches
- TV & Phone Sockets in every room.
Taksila Heights Floor Plans :-
Taksila Heights – Price List
3 BHK 1537 Sq.Ft
|
Rs. 76 Lac*
|
4 BHK 1838 Sq.Ft
|
Rs. 86 Lac*
|
Penthouse 4343 Sq.Ft
|
Rs 1.75 Cr*
|
Taksila Heights Location Map : –
Taksila Heights – Site Layout :-
Contact us :-
F-32, Ground Floor, Sushant Lok-II,
Near Hong-Kong Bazaar,
Gurgaon-122011 (Haryana)
Tel : 0124-4209044
Tel : 8882-1111-22
Email-ID : sales@propertypoint.net.in

 Avail subsidized rate of interest of 6.5% Under Save Rs 3.63 LACS* or Avail 6.5 % Subsidy on Home Loan Rate of Interest & Avail Home Loan Upto Rs 12 Lacs* Fill the form to know more about the project. Our representative will call you shortly!
Avail subsidized rate of interest of 6.5% Under Save Rs 3.63 LACS* or Avail 6.5 % Subsidy on Home Loan Rate of Interest & Avail Home Loan Upto Rs 12 Lacs* Fill the form to know more about the project. Our representative will call you shortly!












